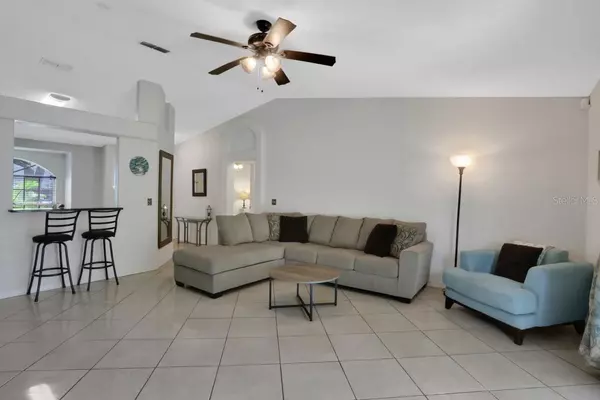$379,000
$385,000
1.6%For more information regarding the value of a property, please contact us for a free consultation.
3 Beds
2 Baths
1,252 SqFt
SOLD DATE : 12/18/2024
Key Details
Sold Price $379,000
Property Type Single Family Home
Sub Type Single Family Residence
Listing Status Sold
Purchase Type For Sale
Square Footage 1,252 sqft
Price per Sqft $302
Subdivision Sturbridge
MLS Listing ID A4626456
Sold Date 12/18/24
Bedrooms 3
Full Baths 2
HOA Y/N No
Originating Board Stellar MLS
Year Built 1993
Annual Tax Amount $2,407
Lot Size 6,098 Sqft
Acres 0.14
Property Description
Welcome home to this charming, move-in ready 3-bedroom, 2-bathroom residence with a spacious 2-car garage. This move in ready home feels open and spacious with vaulted ceilings and lots of natural light through updated Pella windows, installed in 2018. Spacious eat in kitchen with granite countertops and upgraded cabinets. Enjoy the fenced backyard with a water view and no rear neighbors. Large owner's suite with updated en suite bathroom and walk in closet. New roof 2017, updated plumbing 2017, new HVAC 2020, and new attic insulation 2020 to enhance energy efficiency. The exterior of the home was recently repainted in 2022, and the backyard patio was updated the same year, creating an ideal space for outdoor gatherings. The affordable HOA gives you access to a beautiful community pool and tennis courts. Easy freeway access to the 408 and 417, close to UCF, Downtown Orlando, Orlando International Airport, and only 40 minutes to Florida's best beaches and theme parks. Don't miss out on this opportunity—this is the perfect place to call home!
Location
State FL
County Orange
Community Sturbridge
Zoning R-1
Interior
Interior Features Ceiling Fans(s), Eat-in Kitchen, Living Room/Dining Room Combo, Split Bedroom, Vaulted Ceiling(s), Walk-In Closet(s)
Heating Central
Cooling Central Air
Flooring Carpet, Tile
Fireplace false
Appliance Dishwasher, Disposal, Electric Water Heater, Microwave, Range, Refrigerator
Laundry Laundry Room
Exterior
Exterior Feature Other
Parking Features Driveway
Garage Spaces 2.0
Utilities Available Electricity Connected
Roof Type Shingle
Attached Garage true
Garage true
Private Pool No
Building
Story 1
Entry Level One
Foundation Slab
Lot Size Range 0 to less than 1/4
Sewer Public Sewer
Water Public
Structure Type Block,Stucco
New Construction false
Schools
Elementary Schools Lawton Chiles Elem
Middle Schools Legacy Middle
High Schools University High
Others
Senior Community No
Ownership Fee Simple
Acceptable Financing Cash, Conventional, FHA, VA Loan
Listing Terms Cash, Conventional, FHA, VA Loan
Special Listing Condition None
Read Less Info
Want to know what your home might be worth? Contact us for a FREE valuation!

Our team is ready to help you sell your home for the highest possible price ASAP

© 2024 My Florida Regional MLS DBA Stellar MLS. All Rights Reserved.
Bought with MARKET CONNECT REALTY LLC
Find out why customers are choosing LPT Realty to meet their real estate needs
Learn More About LPT Realty






