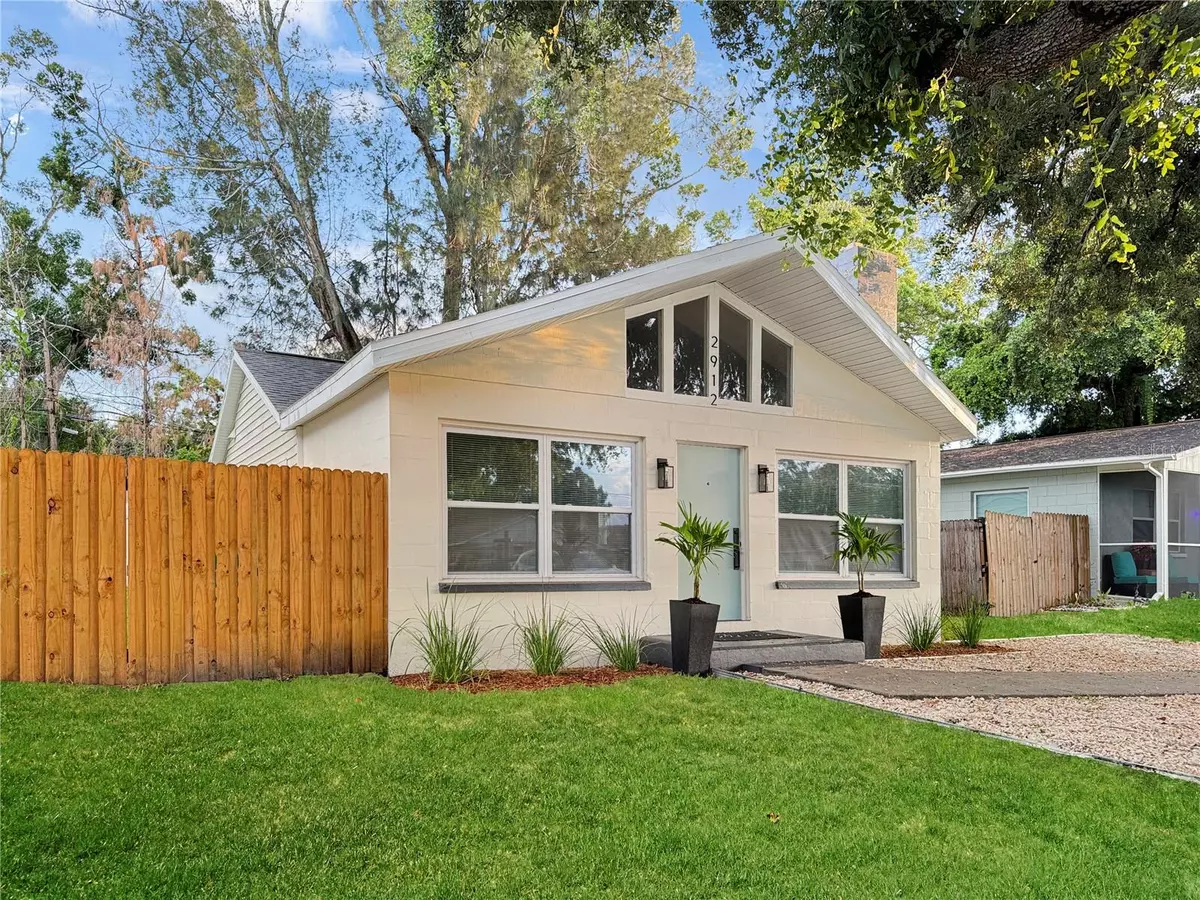$385,000
$399,900
3.7%For more information regarding the value of a property, please contact us for a free consultation.
3 Beds
2 Baths
1,347 SqFt
SOLD DATE : 09/06/2024
Key Details
Sold Price $385,000
Property Type Single Family Home
Sub Type Single Family Residence
Listing Status Sold
Purchase Type For Sale
Square Footage 1,347 sqft
Price per Sqft $285
Subdivision Biltmore Terrace
MLS Listing ID U8250649
Sold Date 09/06/24
Bedrooms 3
Full Baths 2
HOA Y/N No
Originating Board Stellar MLS
Year Built 1951
Annual Tax Amount $2,697
Lot Size 5,227 Sqft
Acres 0.12
Lot Dimensions 50x102
Property Description
Don't miss out on this stunning 3-bedroom, 2-bath home that's been completely revamped and ready for you to move in! From top to bottom, this property boasts a fresh new look with a brand-new roof, AC, and plumbing. The impact-resistant hurricane windows are not only great for insurance savings but also incredibly effective at keeping outside noise at bay—it's like your own quiet oasis!
Step inside to discover a gorgeous new kitchen and bathrooms, featuring sleek stainless steel appliances, elegant granite countertops, stylish backsplashes, and modern cabinets. The luxury vinyl flooring throughout adds a touch of sophistication while being easy to maintain.
Enjoy your fully fenced-in backyard, perfect for your furry friends to run and play. Inside, you'll be greeted by abundant natural light and soaring vaulted ceilings that create a spacious, airy feel.
Located in a prime spot, you're just 10 minutes from downtown St. Pete, 15 minutes from Tampa, and a quick 25-minute drive to the beach. Plus, with no flood insurance required and low homeowner's insurance, this home offers peace of mind and financial savings.
Don't wait—schedule your showing today and experience the charm and convenience of this remarkable property!
Location
State FL
County Pinellas
Community Biltmore Terrace
Zoning R-4
Direction N
Interior
Interior Features Ceiling Fans(s), Living Room/Dining Room Combo, Open Floorplan, Primary Bedroom Main Floor, Solid Surface Counters, Solid Wood Cabinets, Thermostat
Heating Heat Pump
Cooling Central Air
Flooring Luxury Vinyl, Vinyl
Fireplaces Type Living Room, Masonry, Wood Burning
Fireplace true
Appliance Dishwasher, Disposal, Exhaust Fan, Microwave, Range, Refrigerator
Laundry Laundry Room
Exterior
Exterior Feature Lighting, Private Mailbox, Storage
Utilities Available BB/HS Internet Available, Cable Available, Electricity Connected, Public, Sewer Connected, Water Connected
View City
Roof Type Shingle
Garage false
Private Pool No
Building
Story 1
Entry Level One
Foundation Slab
Lot Size Range 0 to less than 1/4
Sewer Public Sewer
Water Public
Structure Type Block,Vinyl Siding
New Construction false
Schools
Elementary Schools Lealman Avenue Elementary-Pn
Middle Schools Meadowlawn Middle-Pn
High Schools Northeast High-Pn
Others
Senior Community No
Ownership Fee Simple
Acceptable Financing Cash, Conventional, FHA, VA Loan
Listing Terms Cash, Conventional, FHA, VA Loan
Special Listing Condition None
Read Less Info
Want to know what your home might be worth? Contact us for a FREE valuation!

Our team is ready to help you sell your home for the highest possible price ASAP

© 2025 My Florida Regional MLS DBA Stellar MLS. All Rights Reserved.
Bought with BHHS FLORIDA PROPERTIES GROUP
Find out why customers are choosing LPT Realty to meet their real estate needs
Learn More About LPT Realty

