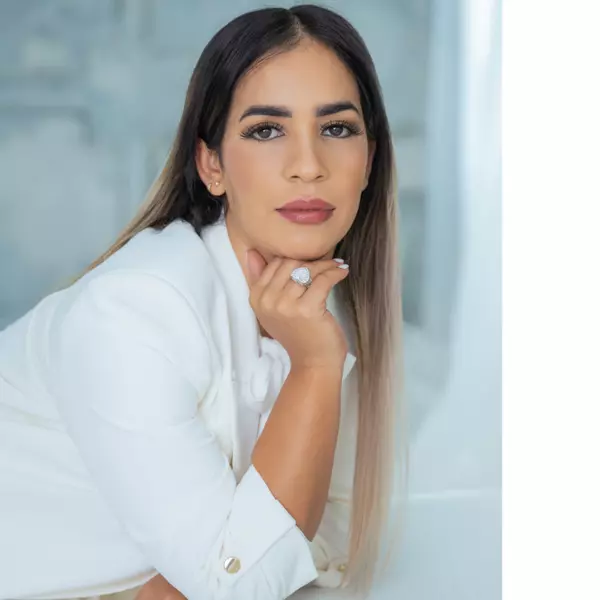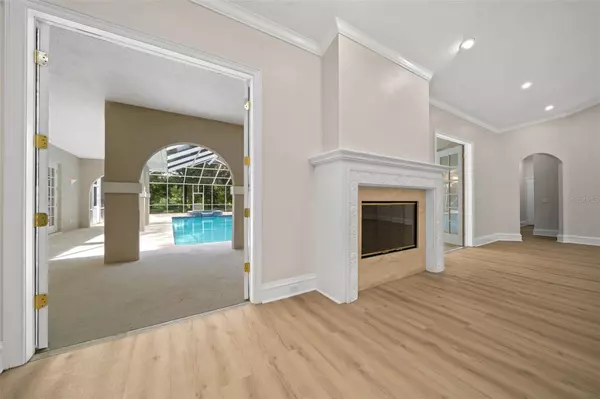$800,000
$829,630
3.6%For more information regarding the value of a property, please contact us for a free consultation.
4 Beds
3 Baths
2,583 SqFt
SOLD DATE : 07/31/2024
Key Details
Sold Price $800,000
Property Type Single Family Home
Sub Type Single Family Residence
Listing Status Sold
Purchase Type For Sale
Square Footage 2,583 sqft
Price per Sqft $309
Subdivision Country Club/Ocala Un 01
MLS Listing ID O6171412
Sold Date 07/31/24
Bedrooms 4
Full Baths 3
HOA Fees $154/ann
HOA Y/N Yes
Originating Board Stellar MLS
Year Built 1995
Annual Tax Amount $9,059
Lot Size 1.000 Acres
Acres 1.0
Lot Dimensions 170x257
Property Description
One or more photo(s) has been virtually staged. Country Club of Ocala life style. Welcome to this captivating house, remodeled and adorned with a sophisticated touch. Pay attention to 6,282 total square feet built. Every aspect of this property exudes elegance, making it a gem within the community. The design of this home is characterized by exquisite arches, setting it apart with its unique style within the community. Step into the spacious open living room with high ceilings, illuminated by adjustable LED lighting from two different points, allowing you to create the perfect ambiance. Plantation-style shutters and a real fireplace add a touch of charm. The property boasts high-quality and waterproof vinyl flooring, ensuring durability and protection from scratches. Gourmet Kitchen features wood cabinets in a harmonious white and blue combination. The island is adorned with pure white quartz, and the backsplash is a work of art, integrating beautifully into the interior's design. Enjoy the convenience of a new farm kitchen sink with filtered water and a custom microwave outlet that removes odors. High-end Kitchen Aid appliances complete this culinary haven. Relax in the master bedroom with its newly renovated bathroom, adorned with opulent gold accents. Two showers , double sinks, and carefully placed lighting create a luxurious retreat. Custom 8-foot tall wooden closets offer ample storage space, all elegantly finished in white with tasteful hardware.
The hallway bathroom, which connects to a bedroom, features a Jacuzzi encrusted in ivory red marble, new Kingston Brass tub and shower fixtures, golden faucets, a new toilet, and spacious storage cabinets. The other bathroom, conveniently accessible from the pool area, features a new vanity, toilet, and shower fixtures system.The three-car garage is a car enthusiast's dream, equipped with new electric motors, two remote controls, and a freshly painted interior. The epoxied floor adds a polished touch.
The property sits on over an acre of land, offering ample space for your outdoor desires. Enjoy outdoor living on arched terraces, screened for your comfort. The completely redone saltwater pool, featuring Diamond Brite, new pool lining, skimmer, jets, drain, pipes, and coping, is a true oasis. All pool equipment and lights are brand new. A new roof was installed in December 2023. The impressive paver driveway adds to the curb appeal and elegance of this property. The property's water comes from a well with new filters, ensuring the highest quality water entering the property. The automated sprinkler system with 10 zones has been recently repaired and updated to keep the lush landscaping looking its best. This property is a remarkable opportunity to own a piece of luxury in a tranquil setting. Enjoy Country Club living with golf course, tennis courts, fitness center, pickle ball and more. Don't miss your chance to call this stunning residence home!
Location
State FL
County Marion
Community Country Club/Ocala Un 01
Zoning R1
Interior
Interior Features Crown Molding, High Ceilings, Living Room/Dining Room Combo, Solid Wood Cabinets, Split Bedroom, Thermostat, Vaulted Ceiling(s), Walk-In Closet(s)
Heating Central, Electric
Cooling Central Air
Flooring Ceramic Tile, Luxury Vinyl
Fireplaces Type Circulating, Family Room, Living Room, Wood Burning
Fireplace true
Appliance Dishwasher, Disposal, Electric Water Heater, Range, Refrigerator, Water Filtration System, Water Purifier, Water Softener
Laundry Laundry Closet
Exterior
Exterior Feature French Doors, Irrigation System, Rain Gutters
Garage Spaces 3.0
Pool In Ground, Salt Water, Screen Enclosure
Utilities Available Electricity Connected, Sprinkler Well
Amenities Available Clubhouse
Roof Type Shingle
Attached Garage true
Garage true
Private Pool Yes
Building
Story 1
Entry Level One
Foundation Slab
Lot Size Range 1 to less than 2
Sewer Septic Tank
Water Well Required
Structure Type Block
New Construction false
Others
Pets Allowed Yes
Senior Community No
Ownership Fee Simple
Monthly Total Fees $154
Acceptable Financing Cash, Conventional, FHA
Membership Fee Required Required
Listing Terms Cash, Conventional, FHA
Special Listing Condition None
Read Less Info
Want to know what your home might be worth? Contact us for a FREE valuation!

Our team is ready to help you sell your home for the highest possible price ASAP

© 2025 My Florida Regional MLS DBA Stellar MLS. All Rights Reserved.
Bought with DOWN HOME REALTY, LLLP
Find out why customers are choosing LPT Realty to meet their real estate needs
Learn More About LPT Realty






