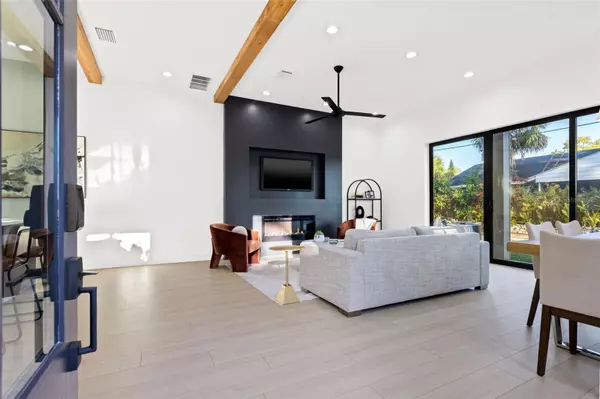$850,000
$899,900
5.5%For more information regarding the value of a property, please contact us for a free consultation.
3 Beds
3 Baths
2,268 SqFt
SOLD DATE : 08/15/2023
Key Details
Sold Price $850,000
Property Type Townhouse
Sub Type Townhouse
Listing Status Sold
Purchase Type For Sale
Square Footage 2,268 sqft
Price per Sqft $374
Subdivision Mac Farlane Hugh C Sub
MLS Listing ID T3459284
Sold Date 08/15/23
Bedrooms 3
Full Baths 2
Half Baths 1
Construction Status Inspections
HOA Y/N No
Originating Board Stellar MLS
Year Built 2023
Annual Tax Amount $1,389
Lot Size 3,049 Sqft
Acres 0.07
Lot Dimensions 30x111
Property Description
Under contract-accepting backup offers. Currently offering 90% FINANCING and NO PMI for well qualified buyers. This beautiful new construction development is located in the heart of Tampa Heights! Embodying modern luxury combined with urban design, this development makes the perfect urban living oasis! Featuring 2 floors of living space, 3 over-sized bedrooms with their own walk-in closets, 2 meticulous bathrooms, a loft area perfect for a home office, and an entire first floor dedicated to an open concept living space. As you enter the home, you'll be greeted with 11 foot ceilings with cedar beams, and the main living area combing all living, kitchen, and dining areas making it a perfect space for entertaining and bringing family & friends together. Create culinary masterpieces in this chef's dream kitchen with custom cabinetry, stainless steel appliances, 36” gas range, quartz countertops, an over-sized island, and walk-in pantry. Head upstairs to your serene master oasis complete with tray ceilings, a large walk-in closet, and spa-like master ensuite bathroom. Additional features include high end finishes, all-block construction, attached 2-car garage, covered rear patio, generous fenced-in backyard, laundry room on the main bedroom floor, & massive impact windows streaming in Florida's beautiful light! No HOA and No Rental Restrictions. Walk to all that Tampa Heights has to offer such as Armature Works, Woven Water Brewery, Tampa Riverwalk, Downtown Tampa, & much more! Come live in one of Tampa's hottest neighborhoods!
Location
State FL
County Hillsborough
Community Mac Farlane Hugh C Sub
Zoning RM-16
Interior
Interior Features Ceiling Fans(s), Kitchen/Family Room Combo, Open Floorplan, Walk-In Closet(s)
Heating Central
Cooling Central Air
Flooring Luxury Vinyl, Other, Tile
Fireplaces Type Electric
Fireplace true
Appliance Microwave, Range, Range Hood, Refrigerator
Exterior
Exterior Feature Other
Parking Features Driveway, Other
Garage Spaces 2.0
Fence Other
Community Features None
Utilities Available BB/HS Internet Available
Roof Type Metal, Other, Shingle
Attached Garage true
Garage true
Private Pool No
Building
Entry Level Two
Foundation Other, Slab
Lot Size Range 0 to less than 1/4
Sewer Public Sewer
Water Public
Architectural Style Craftsman
Structure Type Block, Other
New Construction true
Construction Status Inspections
Others
Pets Allowed Yes
HOA Fee Include None
Senior Community No
Ownership Fee Simple
Acceptable Financing Cash, Conventional, VA Loan
Listing Terms Cash, Conventional, VA Loan
Special Listing Condition None
Read Less Info
Want to know what your home might be worth? Contact us for a FREE valuation!

Our team is ready to help you sell your home for the highest possible price ASAP

© 2024 My Florida Regional MLS DBA Stellar MLS. All Rights Reserved.
Bought with CAPITAL CALDWELL LLC

Find out why customers are choosing LPT Realty to meet their real estate needs
Learn More About LPT Realty






