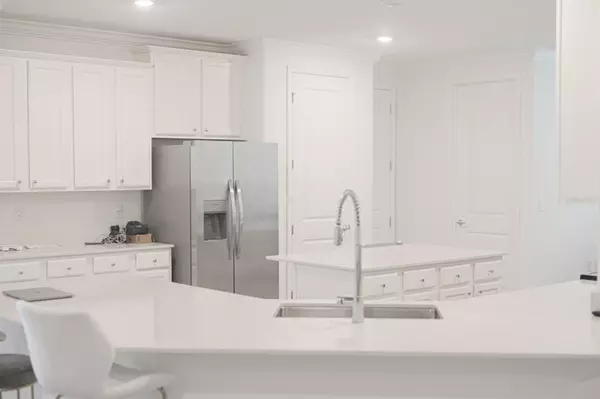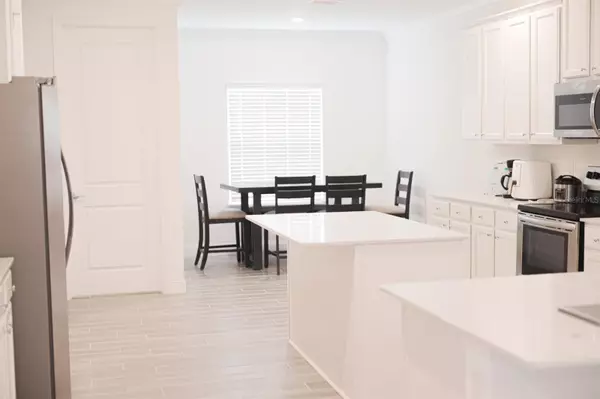
4 Beds
3 Baths
2,267 SqFt
4 Beds
3 Baths
2,267 SqFt
Key Details
Property Type Single Family Home
Sub Type Single Family Residence
Listing Status Active
Purchase Type For Sale
Square Footage 2,267 sqft
Price per Sqft $224
Subdivision Wexford Reserve Un 1B
MLS Listing ID O6253768
Bedrooms 4
Full Baths 3
HOA Fees $552/ann
HOA Y/N Yes
Originating Board Stellar MLS
Year Built 2023
Annual Tax Amount $1,261
Lot Size 0.260 Acres
Acres 0.26
Property Description
Location
State FL
County Volusia
Community Wexford Reserve Un 1B
Zoning A
Interior
Interior Features Ceiling Fans(s), Thermostat, Walk-In Closet(s)
Heating Central
Cooling Central Air
Flooring Carpet, Vinyl
Fireplace true
Appliance Convection Oven, Cooktop, Dishwasher, Disposal, Dryer, Microwave, Refrigerator, Washer
Laundry Laundry Room
Exterior
Exterior Feature Irrigation System, Lighting, Sliding Doors
Garage Spaces 3.0
Utilities Available Cable Connected, Electricity Connected, Sewer Connected, Sprinkler Well, Street Lights, Underground Utilities, Water Connected
View Y/N Yes
Roof Type Shingle
Attached Garage true
Garage true
Private Pool No
Building
Entry Level One
Foundation Slab
Lot Size Range 1/4 to less than 1/2
Builder Name Lennar
Sewer Public Sewer
Water Public
Structure Type HardiPlank Type,Wood Frame
New Construction false
Others
Pets Allowed Yes
Senior Community No
Ownership Fee Simple
Monthly Total Fees $46
Membership Fee Required Required
Special Listing Condition None


Find out why customers are choosing LPT Realty to meet their real estate needs
Learn More About LPT Realty






