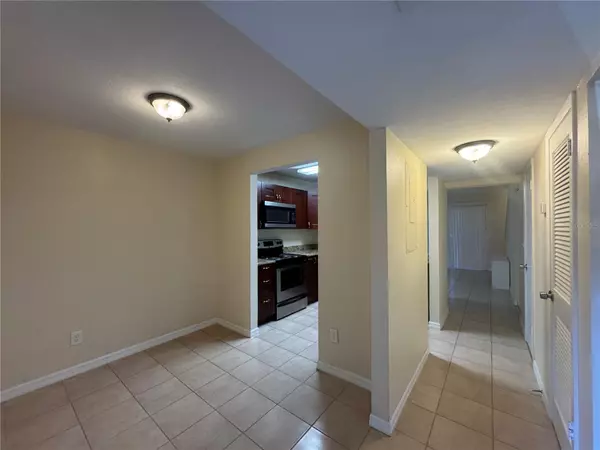2 Beds
3 Baths
1,190 SqFt
2 Beds
3 Baths
1,190 SqFt
Key Details
Property Type Townhouse
Sub Type Townhouse
Listing Status Active
Purchase Type For Rent
Square Footage 1,190 sqft
Subdivision The Carlisle Club
MLS Listing ID TB8309513
Bedrooms 2
Full Baths 2
Half Baths 1
HOA Y/N No
Originating Board Stellar MLS
Year Built 1986
Lot Size 871 Sqft
Acres 0.02
Property Description
Location
State FL
County Hillsborough
Community The Carlisle Club
Interior
Interior Features Ceiling Fans(s), Eat-in Kitchen, Solid Surface Counters, Split Bedroom, Stone Counters, Walk-In Closet(s)
Heating Central
Cooling Central Air
Flooring Laminate, Tile
Furnishings Unfurnished
Fireplace false
Appliance Dishwasher, Microwave, Range, Refrigerator
Laundry Inside, Laundry Chute
Exterior
Exterior Feature Balcony, Sliding Doors
Parking Features Assigned, Guest
Community Features Pool
Porch Covered, Patio, Porch, Screened
Garage false
Private Pool No
Building
Story 2
Entry Level Two
Sewer Public Sewer
Water Public
New Construction false
Others
Pets Allowed Yes
Senior Community No
Pet Size Very Small (Under 15 Lbs.)
Membership Fee Required Required
Num of Pet 1

Find out why customers are choosing LPT Realty to meet their real estate needs
Learn More About LPT Realty






