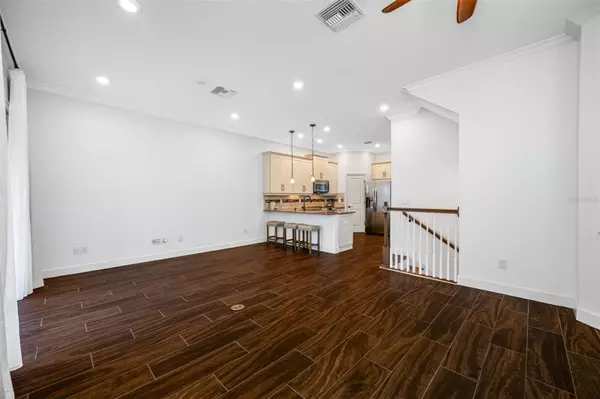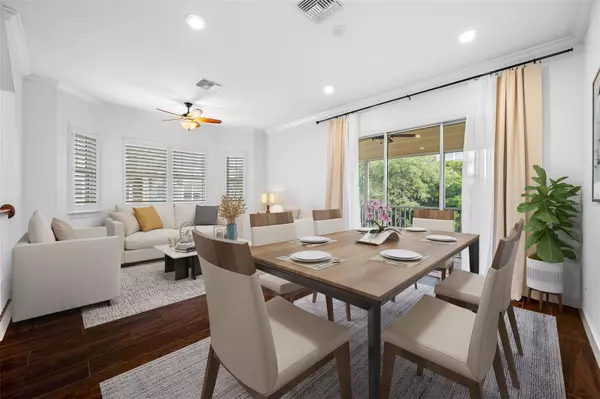4 Beds
3 Baths
1,970 SqFt
4 Beds
3 Baths
1,970 SqFt
Key Details
Property Type Townhouse
Sub Type Townhouse
Listing Status Active
Purchase Type For Sale
Square Footage 1,970 sqft
Price per Sqft $334
Subdivision Cove At Loggerhead Marina
MLS Listing ID TB8303170
Bedrooms 4
Full Baths 3
HOA Fees $643/mo
HOA Y/N Yes
Originating Board Stellar MLS
Year Built 2016
Annual Tax Amount $6,421
Lot Size 1,306 Sqft
Acres 0.03
Property Description
The first floor features the spacious 2 car garage with epoxy coated flooring, lots of storage and a private patio. Enhanced privacy can be achieved by simply adding roll up screens. As you step out of your private elevator on the 2nd floor, you'll be greeted by an inviting open floor plan that seamlessly blends the kitchen, dining, and living areas—perfect for entertaining and everyday living. The large windows, and screened in balcony of the living room, flood the space with natural light, creating a warm and welcoming atmosphere. Matching floors throughtout the entire level are the perfect canvas for an elegant, cozy and neutral deisgn. The well-appointed kitchen features modern finishes and ample storage. One bedroom is conveniently located on the second floor, while the upper level is dedicated to a generously sized master bedroom, master bathroom and two more additional bedrooms, as well as a laundry room. Added features of this corner unit include Hurricane windows, private elevator and a pre-wired electric car charging station in the garage. The Cove at Loggerhead Marina is located just minutes from downtown St Petersburg, just 25 minutes from Tampa and just minutes from the sandy beaches of Fort De Soto Park or St Pete Beach. This is a fantastic opportunity for a maintenance free, active lifestyle in surroundings that feel like a Holiday resort.
Location
State FL
County Pinellas
Community Cove At Loggerhead Marina
Zoning RES
Direction S
Interior
Interior Features Ceiling Fans(s), Crown Molding, Elevator, Living Room/Dining Room Combo, Vaulted Ceiling(s), Walk-In Closet(s), Window Treatments
Heating Central, Electric
Cooling Central Air
Flooring Carpet, Ceramic Tile, Tile
Fireplace false
Appliance Cooktop, Dishwasher, Dryer, Microwave, Range, Refrigerator, Washer
Laundry Laundry Room, Upper Level
Exterior
Exterior Feature Balcony, Rain Gutters, Sliding Doors, Sprinkler Metered
Parking Features Under Building
Garage Spaces 2.0
Community Features Buyer Approval Required, Clubhouse, Gated Community - Guard, Gated Community - No Guard, Pool
Utilities Available Electricity Connected, Water Connected
Waterfront Description Marina
Water Access Yes
Water Access Desc Marina
Roof Type Metal
Porch Covered
Attached Garage true
Garage true
Private Pool No
Building
Lot Description Corner Lot
Story 2
Entry Level Three Or More
Foundation Slab
Lot Size Range 0 to less than 1/4
Sewer Public Sewer
Water Public
Architectural Style Elevated, Key West
Structure Type Block,Stucco,Vinyl Siding,Wood Frame
New Construction false
Others
Pets Allowed Dogs OK, Yes
HOA Fee Include Common Area Taxes,Pool,Insurance,Maintenance Structure,Management,Sewer,Trash
Senior Community No
Pet Size Extra Large (101+ Lbs.)
Ownership Fee Simple
Monthly Total Fees $643
Acceptable Financing Cash, Conventional
Membership Fee Required Required
Listing Terms Cash, Conventional
Special Listing Condition None

Find out why customers are choosing LPT Realty to meet their real estate needs
Learn More About LPT Realty






