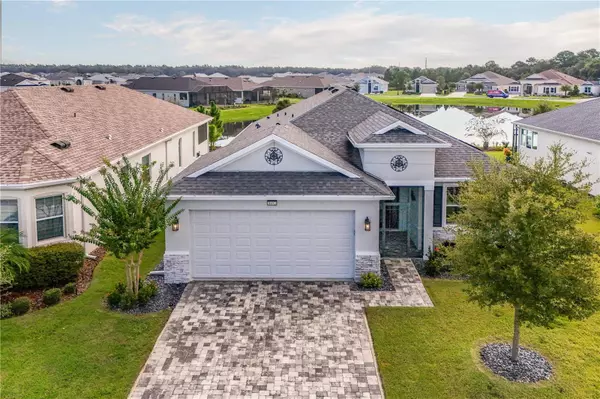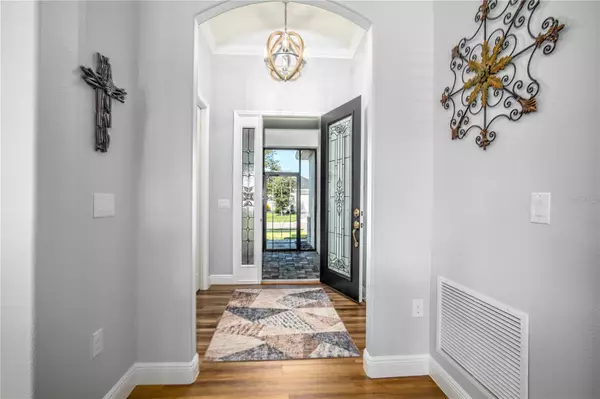3 Beds
2 Baths
2,384 SqFt
3 Beds
2 Baths
2,384 SqFt
Key Details
Property Type Single Family Home
Sub Type Single Family Residence
Listing Status Active
Purchase Type For Sale
Square Footage 2,384 sqft
Price per Sqft $270
Subdivision Lakes Of Mount Dora
MLS Listing ID G5087139
Bedrooms 3
Full Baths 2
HOA Fees $275/mo
HOA Y/N Yes
Originating Board Stellar MLS
Year Built 2020
Annual Tax Amount $8,126
Lot Size 7,405 Sqft
Acres 0.17
Property Description
A lovely office is at the front of the home can be converted into a bedroom by adding doors and offers a bit of seclusion from the living area. The 2nd bedroom/guestroom has an on-suite bath and can be closed off separately from the main living area, offering privacy to guests. The spacious primary bedroom is airy and bright and features a large walk-in closet. The primary bath is equipped with a walk-in shower and plenty of counter space with dual sinks.
A Florida room, located just off the great room, is perfect for entertaining or unwinding, offering a serene view of a picturesque pond. Enjoy stunning sunrises, moonrises, and even the occasional rocket launch from Cape Canaveral from the comfort of your screened-in lanai. This home is a true retreat for those seeking comfort and style in a vibrant 55+ community. Owners had solar panels installed in 2023 making energy bills minimalistic. Monthly read outs available to view at the home. (Solar panels are seller owned - not leased.) Water heater and range are natural gas.
The Lakes of Mount Dora community features an 18,000 sq ft Clubhouse, library, billiards room, card/game room, social hall, gym, arts/crafts room, 4 miles of interconnecting waterways, pickle ball, tennis, bocce ball and croquet lawns, pool, hot tub, walking trails, fire pits, and an amazing fenced and gated RV/Boat Parking! All of this, plus reclaimed sprinkler system lawn irrigation AND internet/cable, is included in the low fee of $275. a month!
Conveniently located just under 15 minutes from downtown Mount Dora, residents can immerse themselves in the town's rich cultural offerings, from art galleries and festivals to eclectic eateries and charming coffee shops. For those seeking excitement, Orlando's world-renowned attractions are just over an hour away, while the pristine beaches of the coast beckon just an hour's drive.
Don't miss out on the opportunity to make the Lakes of Mount Dora your Florida paradise. Discover the perfect blend of luxury, leisure, and community today!
Location
State FL
County Lake
Community Lakes Of Mount Dora
Interior
Interior Features Crown Molding, High Ceilings, Open Floorplan, Stone Counters, Walk-In Closet(s), Window Treatments
Heating Central, Heat Pump
Cooling Central Air
Flooring Vinyl
Fireplace false
Appliance Built-In Oven, Cooktop, Dishwasher, Disposal, Refrigerator, Tankless Water Heater
Laundry Inside
Exterior
Exterior Feature Irrigation System, Rain Gutters, Sidewalk
Garage Spaces 2.0
Community Features Buyer Approval Required, Clubhouse, Community Mailbox, Deed Restrictions, Fitness Center, Gated Community - No Guard, Golf Carts OK, Irrigation-Reclaimed Water, Sidewalks, Tennis Courts
Utilities Available Cable Connected, Electricity Connected, Natural Gas Connected, Solar, Sprinkler Recycled, Underground Utilities, Water Connected
Amenities Available Cable TV, Clubhouse, Fence Restrictions, Fitness Center, Gated, Recreation Facilities, Tennis Court(s)
Waterfront Description Pond
View Y/N Yes
Water Access Yes
Water Access Desc Pond
View Water
Roof Type Shingle
Porch Covered, Rear Porch, Screened
Attached Garage true
Garage true
Private Pool No
Building
Entry Level One
Foundation Block
Lot Size Range 0 to less than 1/4
Sewer Public Sewer
Water Public
Structure Type Stucco
New Construction false
Others
Pets Allowed Cats OK, Dogs OK, Number Limit
HOA Fee Include Cable TV,Pool,Escrow Reserves Fund,Internet,Recreational Facilities
Senior Community Yes
Ownership Fee Simple
Monthly Total Fees $275
Membership Fee Required Required
Num of Pet 3
Special Listing Condition None

Find out why customers are choosing LPT Realty to meet their real estate needs
Learn More About LPT Realty






