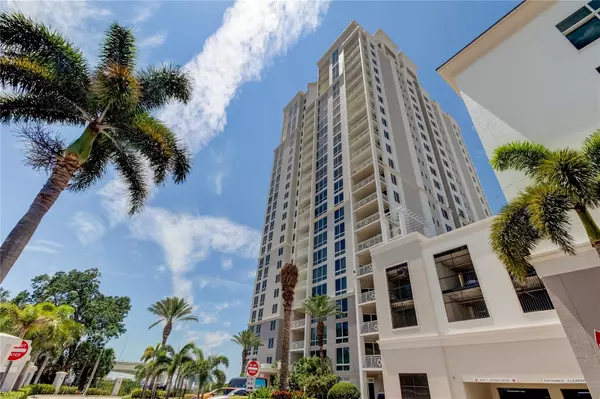2 Beds
3 Baths
1,472 SqFt
2 Beds
3 Baths
1,472 SqFt
Key Details
Property Type Condo
Sub Type Condominium
Listing Status Active
Purchase Type For Sale
Square Footage 1,472 sqft
Price per Sqft $508
Subdivision Waters Edge Condo
MLS Listing ID U8246291
Bedrooms 2
Full Baths 2
Half Baths 1
HOA Fees $990/mo
HOA Y/N Yes
Originating Board Stellar MLS
Year Built 2008
Annual Tax Amount $8,173
Property Description
Location
State FL
County Pinellas
Community Waters Edge Condo
Zoning RES
Interior
Interior Features Ceiling Fans(s), High Ceilings, Living Room/Dining Room Combo, Open Floorplan, Solid Wood Cabinets, Split Bedroom, Stone Counters, Walk-In Closet(s), Window Treatments
Heating Central, Electric
Cooling Central Air
Flooring Carpet, Ceramic Tile, Laminate
Fireplace false
Appliance Built-In Oven, Cooktop, Dishwasher, Disposal, Dryer, Electric Water Heater, Microwave, Refrigerator, Washer
Laundry Inside
Exterior
Exterior Feature Awning(s), Balcony, Lighting, Outdoor Grill, Outdoor Kitchen, Outdoor Shower, Private Mailbox, Rain Gutters, Sauna, Shade Shutter(s), Sidewalk, Sliding Doors, Sprinkler Metered, Storage
Parking Features Deeded
Garage Spaces 2.0
Pool Heated, In Ground
Community Features Buyer Approval Required, Deed Restrictions, Fitness Center, Pool, Sidewalks
Utilities Available Cable Connected, Electricity Connected, Sewer Connected, Sprinkler Recycled, Street Lights, Underground Utilities, Water Connected
Amenities Available Elevator(s), Fitness Center, Lobby Key Required, Pool, Recreation Facilities
View Y/N Yes
View Water
Roof Type Membrane,Metal
Porch Covered, Porch
Attached Garage true
Garage true
Private Pool No
Building
Story 25
Entry Level Two
Foundation Slab
Lot Size Range Non-Applicable
Sewer Public Sewer
Water Public
Structure Type Block,Concrete
New Construction false
Others
Pets Allowed Breed Restrictions, Yes
HOA Fee Include Guard - 24 Hour,Pool,Insurance,Maintenance Structure,Maintenance Grounds,Management,Pest Control,Private Road,Recreational Facilities,Sewer,Trash,Water
Senior Community No
Pet Size Extra Large (101+ Lbs.)
Ownership Condominium
Monthly Total Fees $990
Acceptable Financing Cash, Conventional
Membership Fee Required Required
Listing Terms Cash, Conventional
Num of Pet 2
Special Listing Condition None

Find out why customers are choosing LPT Realty to meet their real estate needs
Learn More About LPT Realty






